36, High Street, CB23 1HW
£194,995
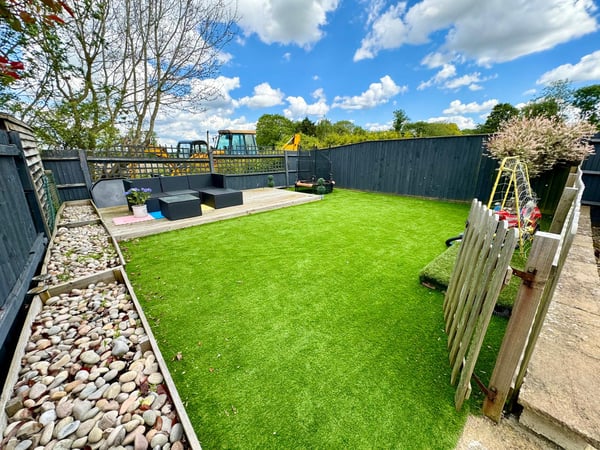
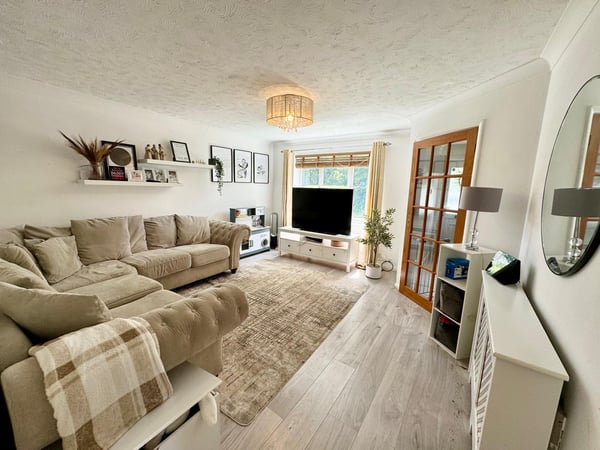


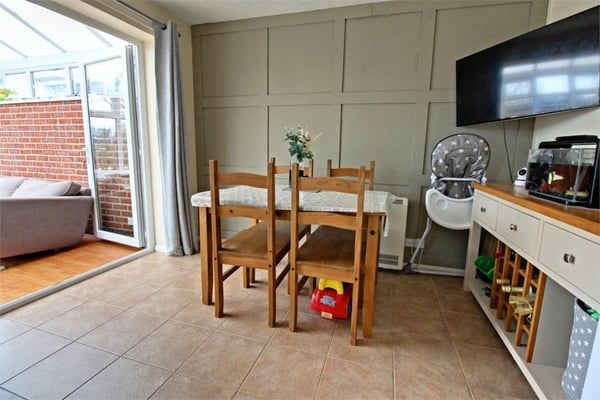
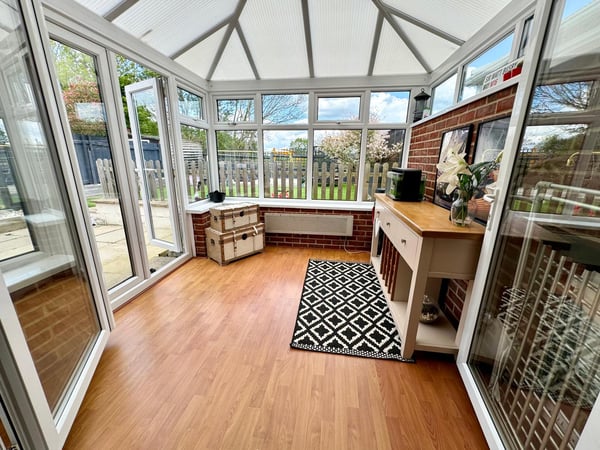
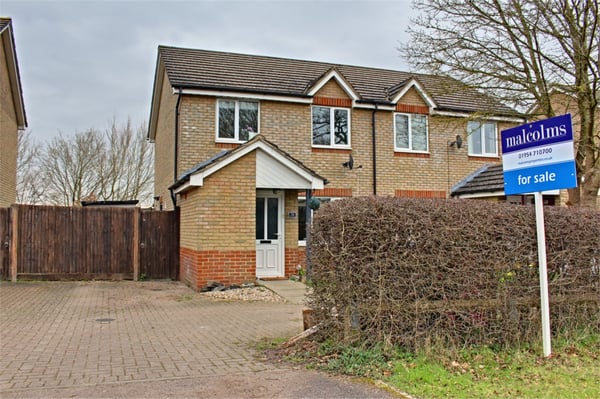
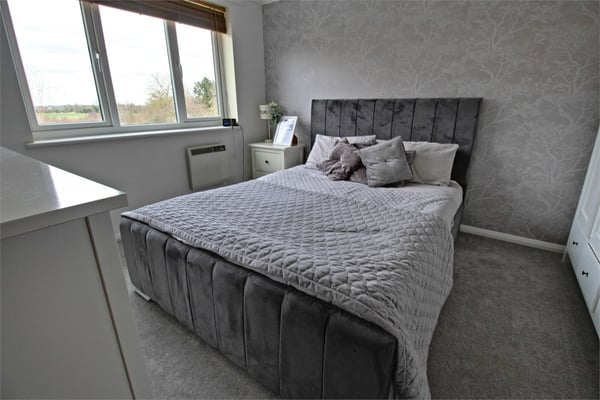
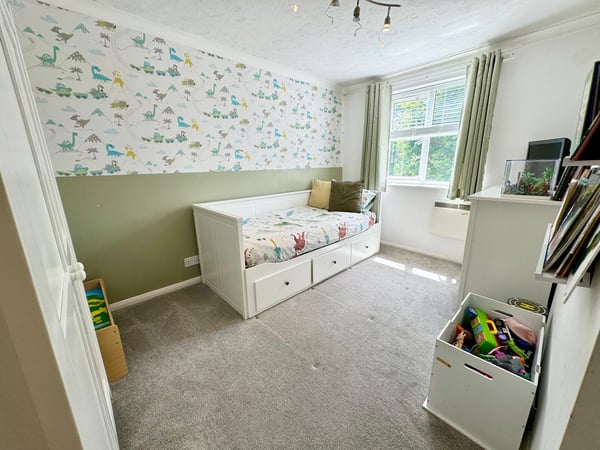
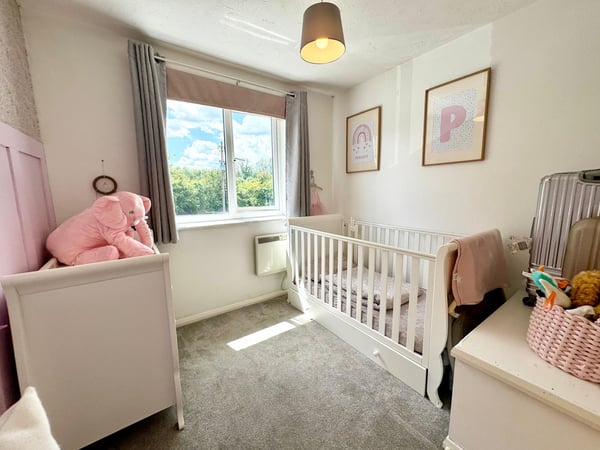
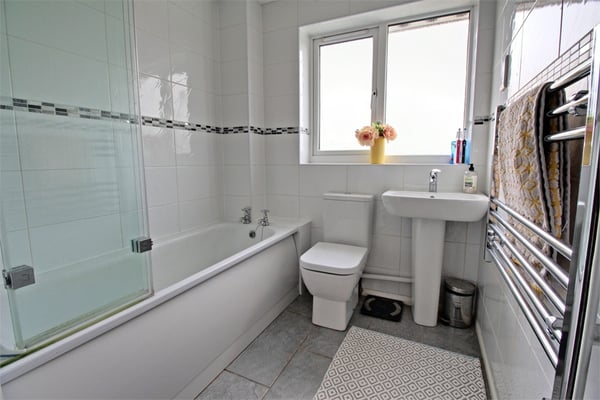
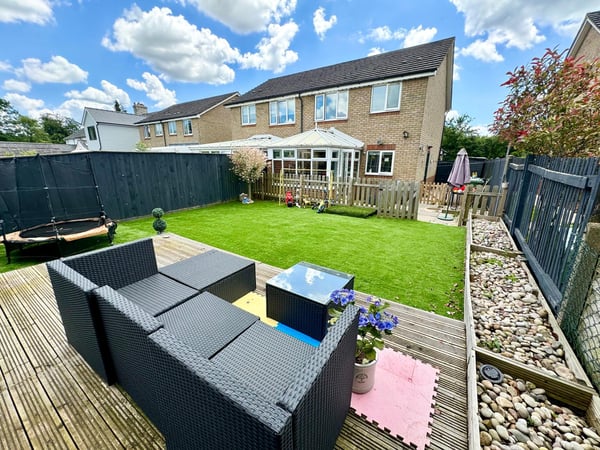
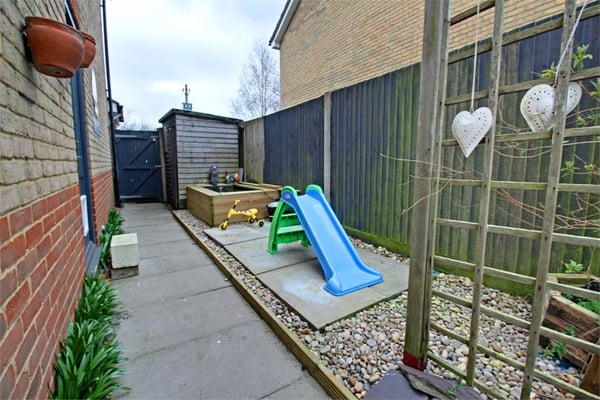
Description
*****IDEAL STARTER HOME JUST A TEN MINUTE DRIVE INTO CAMBRIDGE CITY***** Malcolms are pleased to offer to the market this 50% Shared ownership property ideal for first time buyers. Semi detached with three bedrooms it offers open field views to rear, three bedrooms, Kitchen/breakfast and conservatory. Located in the sought after village of Great Eversden this property is a great opportunity for first time buyers to get onto the market. Please call to book your viewing today.
Great Eversden is a beautiful Cambridgeshire village offering easy access to Cambridge city centre and a wide variety of major commuter links such as A10 and M11. There is a wide range of facilities in surrounding villages of Comberton, Bourn and Toft and the property is within the catchment area for Comberton Village College.
Details
Features
Ideal for first time buyers
Semi Detached home
50% Shared Ownership
open views to rear
Driveway
Three bedrooms
Kitchen/breakfast and conservatory
Sought after village location
£359.37 monthly rental and service charge
Viewing advised
Room Details
Ground floor
Entrance hall
Doors to:
Living Room
4.43m (14'7") x 4.07m (13'4")
Window to front, under stairs storage, door to:
Kitchen/breakfast Room
4.99m (16'4") x 3.15m (10'4")
Fitted with a matching range of base and eye level units with worktop space over cupboards, 1 1/2 bowl stainless steel sink, plumbing for washing machine and dishwasher, space for fridge/freezer, window to rear, double doors leading to:
Conservatory
Full window surround, double doors to rear garden.
WC
Fitted with two piece suite comprising, pedestal wash hand basin and close coupled WC.
First Floor
Landing
Airing cupboard, door to:
Bedroom 1
3.55m (11'8") max x 3.13m (10'3")
Window to rear.
Bedroom 2
4.03m (13'3") x 2.54m (8'4")
Window to front.
Bedroom 3
2.54m (8'4") x 2.35m (7'9")
Window to front.
Bathroom
Fitted with three piece suite comprising panelled bath, pedestal wash hand basin and close coupled WC, window to rear.
Garden
The rear garden is mainly laid to lawn which has a decked seating area to the rear corner. There is also a patio area next to the conservatory. There is storage shed and working fish pond to the side of the house which also has side access leading to the driveway. To the rear of the garden is open fields.
Lease details
The remaining lease on the property is 162 years and the following charges are estimated based on a 50% purchase. £359.37 including service charge.
Agents Notes
1. MONEY LAUNDERING REGULATIONS: Intending purchasers will be asked to produce photographic and proof of address identification documentation at a later stage and we would ask for your co-operation in order that there will be no delay in agreeing the sale.
2. General: While we endeavour to make our sales particulars fair, accurate and reliable, they are only a general guide to the property and, accordingly, if there is any point which is of particular importance to you, please contact the office and we will be pleased to check the position for you, especially if you are contemplating travelling some distance to view the property.
3. Measurements: These approximate room sizes are only intended as general guidance. You must verify the dimensions carefully before ordering carpets or any built-in furniture.
4. Services: Please note we have not tested the services or any of the equipment or appliances in this property, accordingly we strongly advise prospective buyers to commission their own survey or service reports before finalising their offer to purchase.
5. THESE PARTICULARS ARE ISSUED IN GOOD FAITH BUT DO NOT CONSTITUTE REPRESENTATIONS OF FACT OR FORM PART OF ANY OFFER OR CONTRACT. THE MATTERS REFERRED TO IN THESE PARTICULARS SHOULD BE INDEPENDENTLY VERIFIED BY PROSPECTIVE BUYERS OR TENANTS. NEITHER MALCOLMS RESIDENTIAL LIMITED NOR ANY OF ITS EMPLOYEES HAS ANY AUTHORITY TO MAKE OR GIVE ANY REPRESENTATION OR WARRANTY WHATEVER IN RELATION TO THIS PROPERTY.
Floorplans
EPC

