103, Stokes Drive, PE29 2UW
£225,000
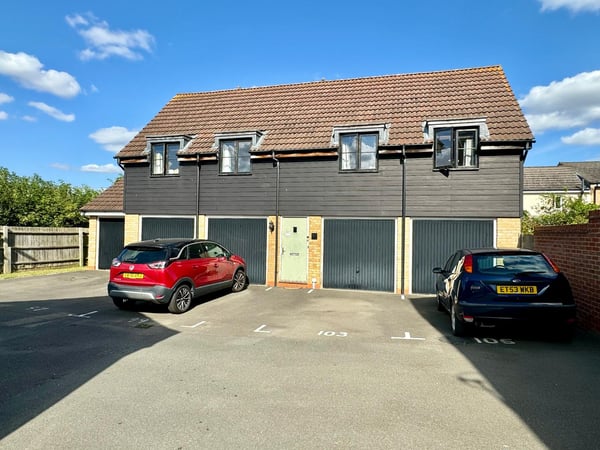
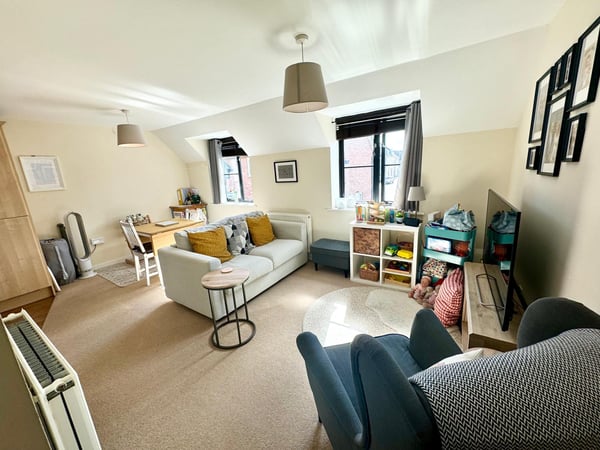
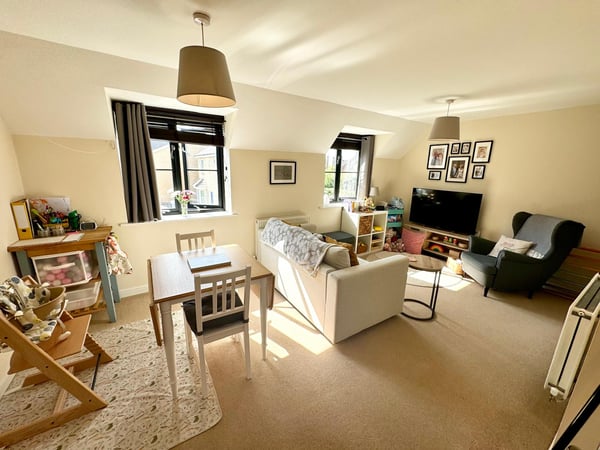
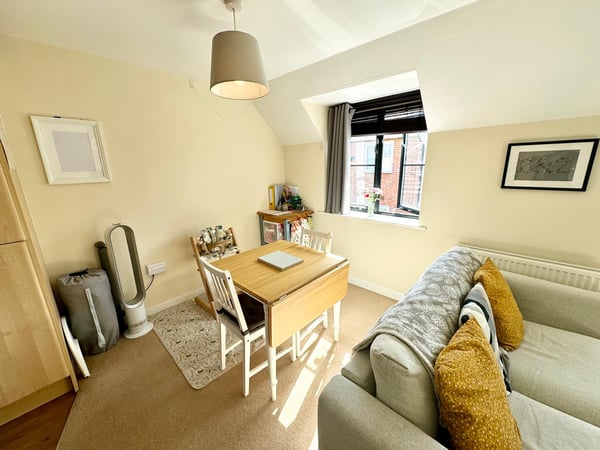

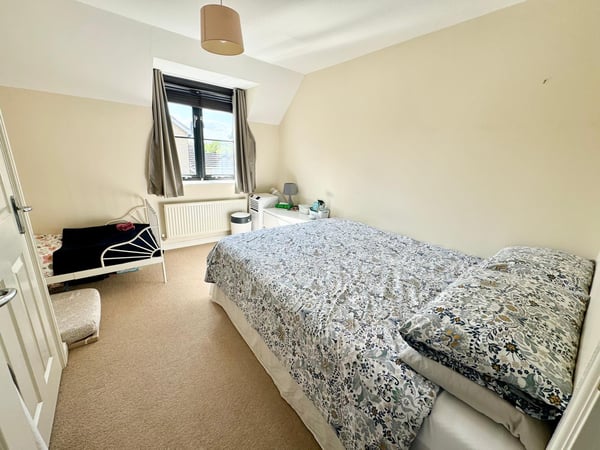
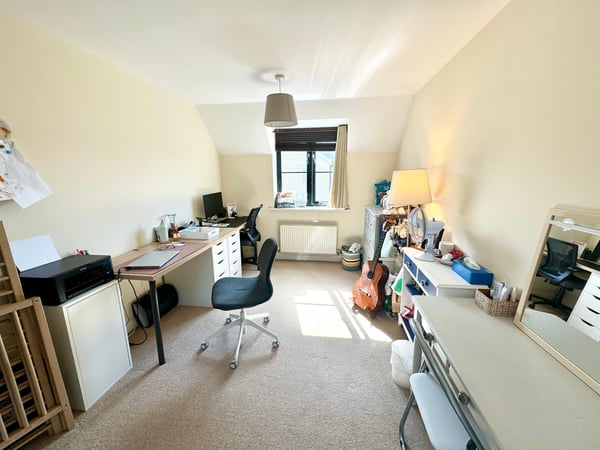
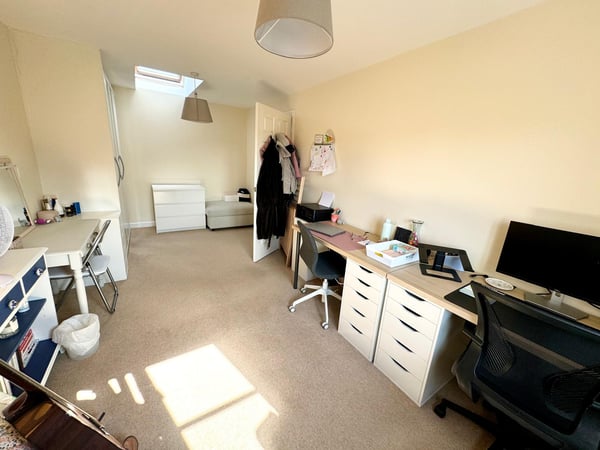
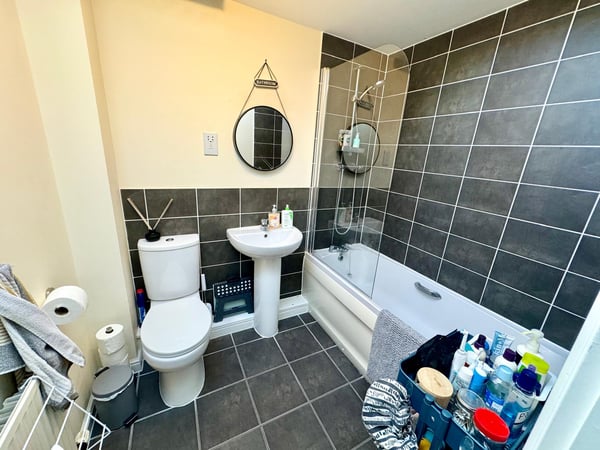
Description
Malcolms are pleased to offer to the market this well presented two bedroom freehold detached coach house, Open plan Lounge/Diner, separate kitchen, two double bedrooms and bathroom. The property also benefits from a garage and off road parking. The property is sold with no onward chain.
The attractive and popular town of Godmanchester is conveniently situated for major roads such as A14 and A1. Nearby Huntingdon has a mainline station providing a commuter service to London's Kings Cross. The River Ouse flows through the centre with The Causeway making a focal point of the town. Local amenities include 3 primary schools, daycare nurseries, village stores, chemist, restaurants and pubs. The town is in the catchment area of Hinchingbrooke secondary school. Recreational facilities are excellent with the local Youth football club currently running several sides between the ages of 9 to 16.
Details
Features
Superbly presented coach house
Two double bedrooms
Car parking and garage
Spacious lounge with well appointed kitchen leading off
Gas radiator heating
Sold with no onward chain
Room Details
First Floor
Landing
Velux window to rear, radiator, stairs, door to Storage cupboard.
Lounge 5.42m (17'9") X 4.52m (14'10")
Two windows to front, two radiators, TV point, open plan to:
Kitchen 2.24m (7'4") X 2.19m (7'2")
Fitted with a matching range of base and eye level units with worktop space over, stainless steel sink unit, integrated fridge/freezer and washing machine, built-in oven, hob with extractor hood over, velux window to rear.
Bedroom 1 5.44m (17'10") X 2.71m (8'11")
Window to front, velux window to rear, wardrobe, radiator, double door, door to:
Bedroom 2 3.47m (11'5") X 3.44m (11'4")
Window to front, Storage cupboard, radiator, door to:
Bathroom
Three piece suite comprising panelled bath with shower over and glass screen, pedestal wash hand basin and close coupled WC, velux window to rear, radiator, tiled floor.
Service Charge
The property has a service charge of approx £150 per annum for the upkeep of the parking areas.
Garage
The property benefits from a single garage with up and over door, power and light.
Agents Notes
1. MONEY LAUNDERING REGULATIONS: Intending purchasers will be asked to produce photographic and proof of address identification documentation at a later stage and we would ask for your co-operation in order that there will be no delay in agreeing the sale.
2. General: While we endeavour to make our sales particulars fair, accurate and reliable, they are only a general guide to the property and, accordingly, if there is any point which is of particular importance to you, please contact the office and we will be pleased to check the position for you, especially if you are contemplating travelling some distance to view the property.
3. Measurements: These approximate room sizes are only intended as general guidance. You must verify the dimensions carefully before ordering carpets or any built-in furniture.
4. Services: Please note we have not tested the services or any of the equipment or appliances in this property, accordingly we strongly advise prospective buyers to commission their own survey or service reports before finalising their offer to purchase.
5. THESE PARTICULARS ARE ISSUED IN GOOD FAITH BUT DO NOT CONSTITUTE REPRESENTATIONS OF FACT OR FORM PART OF ANY OFFER OR CONTRACT. THE MATTERS REFERRED TO IN THESE PARTICULARS SHOULD BE INDEPENDENTLY VERIFIED BY PROSPECTIVE BUYERS OR TENANTS. NEITHER MALCOLMS RESIDENTIAL LIMITED NOR ANY OF ITS EMPLOYEES HAS ANY AUTHORITY TO MAKE OR GIVE ANY REPRESENTATION OR WARRANTY WHATEVER IN RELATION TO THIS PROPERTY
